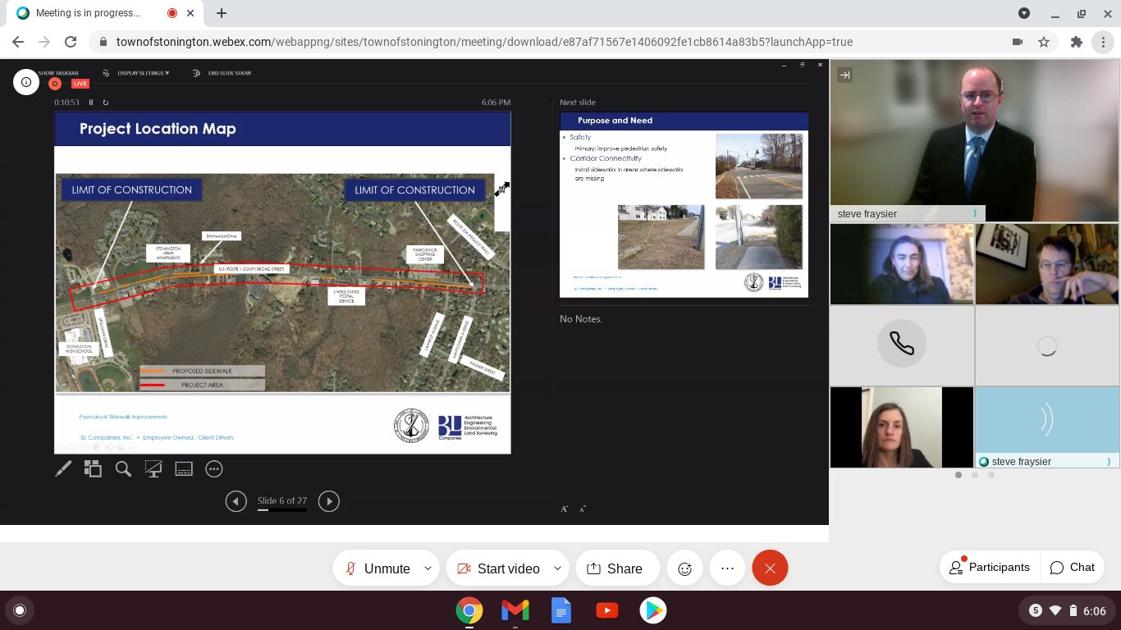
STONINGTON — A preliminary design plan for the construction of sidewalks along Route 1 in Pawcatuck will be ready in the spring, with a goal of completing most of the construction on the $950,000 project by fall.
Designs for the project were unveiled publicly for the first time Thursday evening during a virtual informational session and public comment period. Steve Fraysier, a project manager at BL Companies of Hartford, the architecture firm hired to develop site plans for the project, used the forum to highlight the project and related challenges, including relocation of a drainage pipe and gas main, reconstruction of several driveway entrances to repair grading issues, and redesign of the intersections at the entrance to Pawcatuck Shopping Plaza and Lathrop Avenue.
The purpose of the project, Fraysier said, was to focus on filling in the gaps between existing sidewalks while seeking to improve pedestrian safety and connectivity in the corridor, with the project including work on both the north and south sides of South Broad Street from Stonington High School to Mayflower Avenue.
“Some of the sidewalks already in existence are in good condition, while others are too narrow or availability is inconsistent,” he said. “The purpose here is to create connectivity along the entire length of the corridor.”
During the presentation, which lasted about 30 minutes, Fraysier spoke on the work that would occur along the corridor. The project will consist of repairs in a few areas and new sidewalks in several locations on both sides of the roadway, he said.
BL Companies representatives Dominic Celtruda and Michael Fisher and Stonington Director of Economic and Community Development Susan Cullen aided in development of the presentation.
Fraysier said during his presentation that the project will include the construction of new concrete sidewalks with a shelf and monolithic concrete sidewalks, both at 5 feet wide. In order to accommodate space needs, vehicle travel lanes along Route 1 would be adjusted from 12 feet wide to 11 feet wide, and markers will be installed along the roadway to bring awareness to use of the corridor for bicycle safety.
Notable efforts will include the need to relocate a drainage pipe to protect wetlands to the west of the Pawcatuck Shopping Plaza, and to redesign the crosswalk system and curbs in the area, as well as installing a retaining wall on the south side of the road. He said the changes are necessary to improve sightlines and repair grading issues that would make installation of sidewalks a challenge.
At several points in the corridor, Fraysier added, the sidewalk would need to run right against the road in order to fit tight space and narrow rights of way.
“The project will require we submit a copy of the design to the Army Corps in regard to drainage and wetlands, and the town will need to apply for a (Connecticut Department of Transportation) encroachment permit,” he said.
Stonington obtained a $600,000 urban development grant from the Connecticut Office of Policy and Management last summer. The Board of Finance approved a $130,000 capital expenditure in September, which was used to hire BL Companies of Hartford to conduct the project design work, but the town will need to allocate an additional $220,000 in order to unlock the state grant.
Residents in Pawcatuck, who have largely supported the project, had few comments during a public hearing period toward the end of the meeting, with just four people speaking. Two had personal concerns, while another expressed concerns that the plan could potentially create new dangers for cyclists along the corridor.
Fraysier said the decision was made to forgo developing a bicycle lane due to a variety of factors including cost, space issues and grading concerns that would have made inclusion of such a lane unrealistic.
Another local resident, Bruce Arnold, also expressed interest in seeing the project extended in the future to include sidewalks to Swan Street and the neighborhood known as "Birdland."
“There are a lot of kids in that area who are unable to walk safely to school right now, and that’s just not right,” he said.
First Selectman Danielle Chesebrough said that she has been happy to see the interest from members of the community, and said Thursday’s meeting was the start of the process that will see design concepts become a reality.
“For some, this has been something that has been a decade in the making. It is exciting to finally see something coming to fruition,” Chesebrough said.
A copy of the presentation will be shared on the town’s website, stonington-ct.gov. Those who wish to comment of the project may submit questions or comments in writing to Susan Cullen at scullen@stonington-ct.gov by Feb. 26.
"design" - Google News
February 12, 2021 at 06:06AM
https://ift.tt/3acmlps
Design plans for Pawcatuck sidewalks unveiled at virtual public meeting - The Westerly Sun
"design" - Google News
https://ift.tt/2tAY9dw
https://ift.tt/2zaSFZM
Bagikan Berita Ini

















0 Response to "Design plans for Pawcatuck sidewalks unveiled at virtual public meeting - The Westerly Sun"
Post a Comment