passive lab house is a project by RAD+ar that seeks to demonstrate sustainability within the context of tropical indonesia. located in kecamatan serpong utara, the experimental prototype employs a variety of passive design strategies across a spacious three-story dwelling.
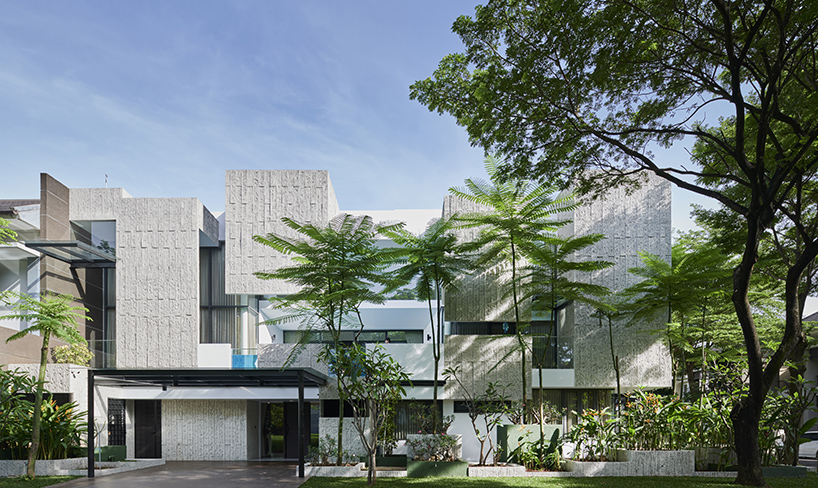
the fragmented façade allows residents to enjoy maximum garden exposure without compromising their privacy
images © william sutanto
RAD+ar‘s basic concept was to reduce the internal microclimate by 4°C while maintaining airflow through the house. the first step in this passive design can be seen on the elevational treatment. the façades are designed to minimize direct sunlight and maximize privacy. however, views from inside are still ensured by controlling the angle of the openings.
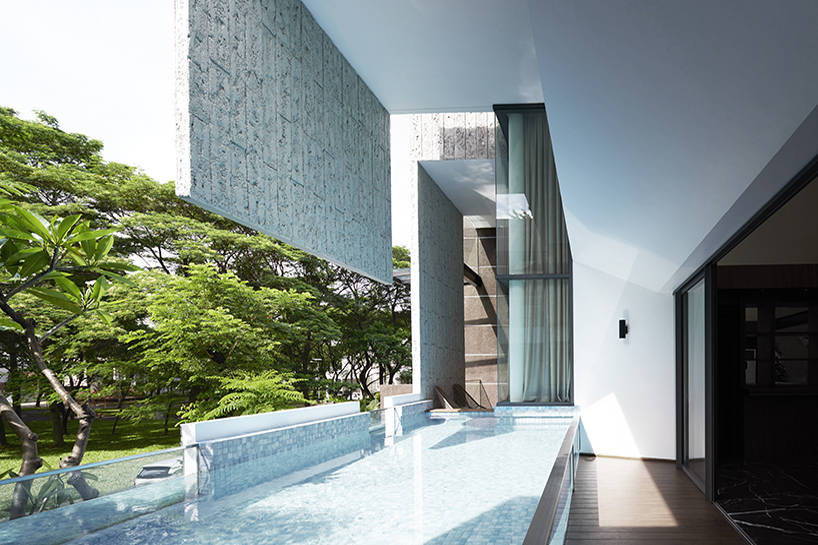
floating concrete walls meet air pressure from the swimming pool
the secondary façade acts as the first layer against solar radiation. a buffer space between the concrete panels and large glass openings prevents heat from entering the habitable rooms. as well as function, the stark brutalism of the concrete structure also serves as a blank canvas for shadowplay from the surrounding vegetation, resulting in an ever-changing façade experience.
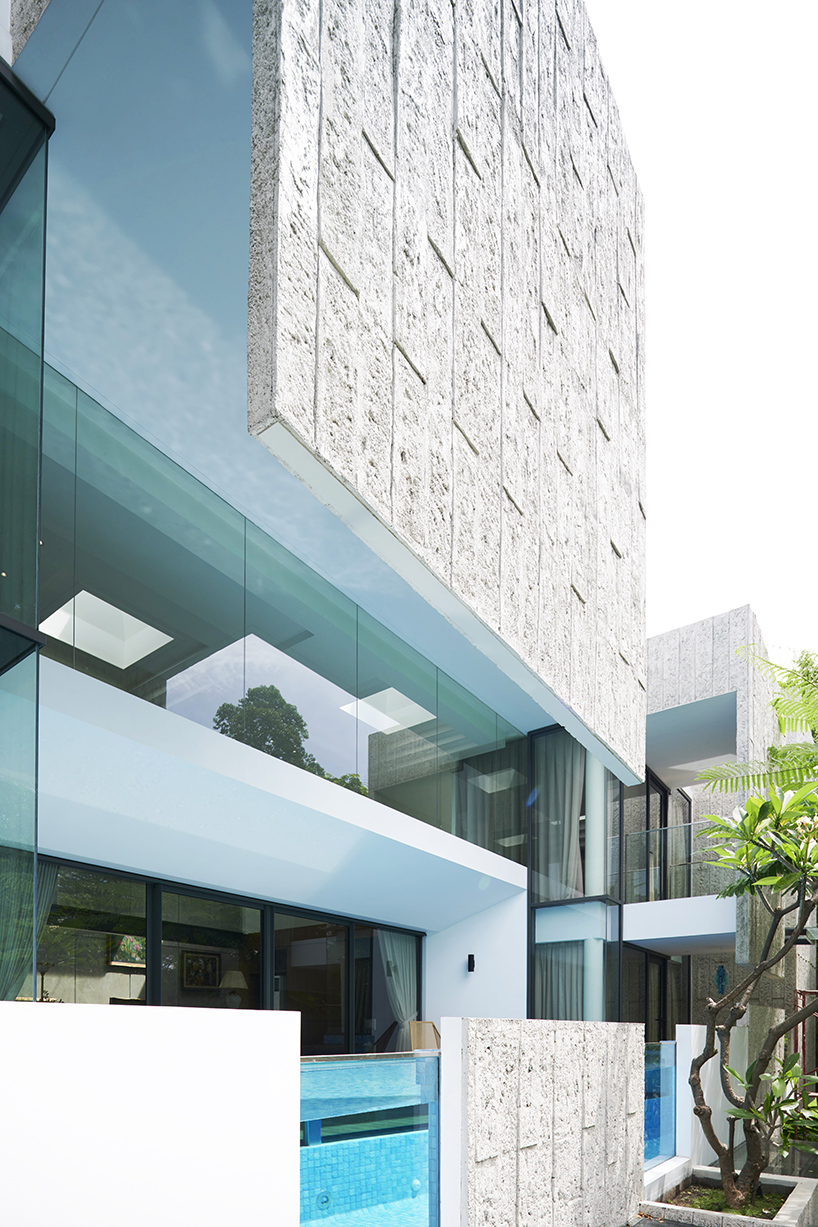
view of the double-height buffer space
the buffer space between the concrete panels and glass also acts as a transition area between public and private. residents can enjoy balconies and swimming pools that are contained within these parts of the building. this design strategy also provides welcome shade and panoramic vantage points to the lush garden, all the while remaining cleverly concealed from the outside.
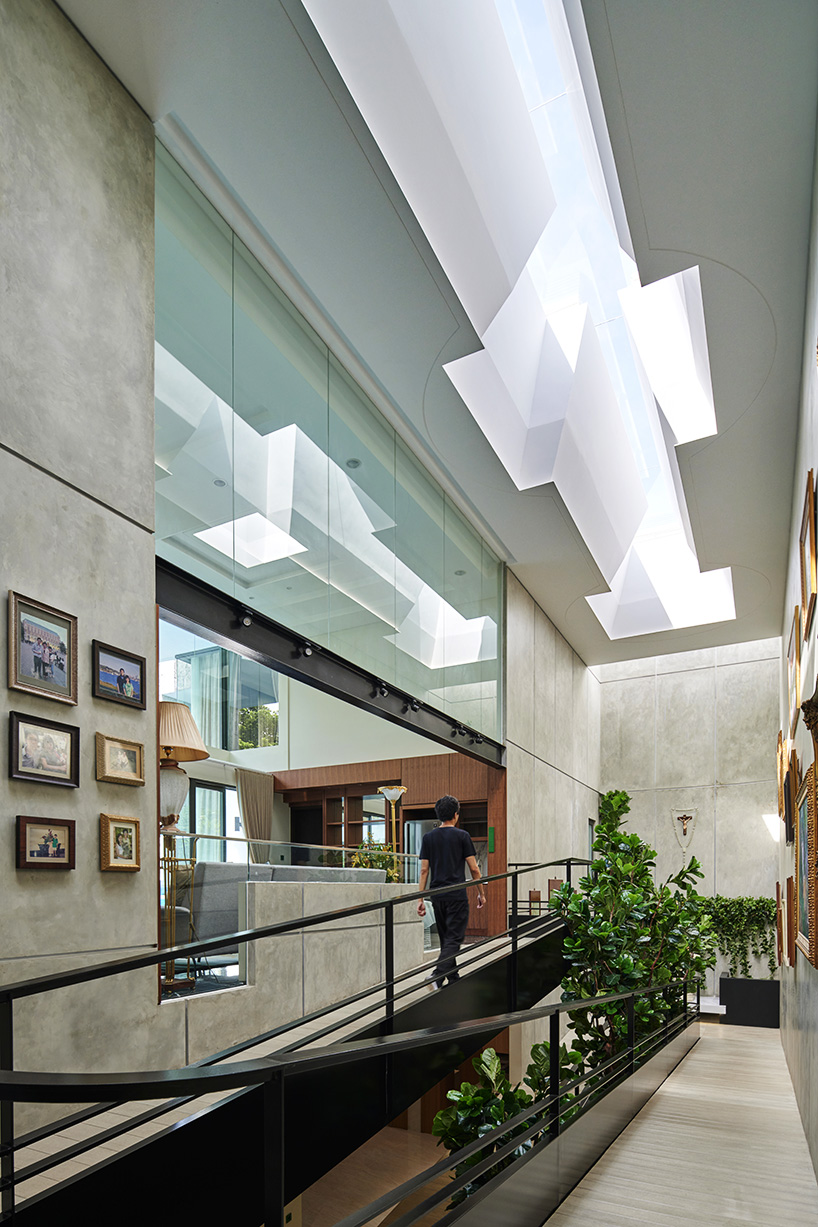
the main circulation also acts as a wind chimney
a green roof is applied to maximize rainwater harvesting, which is recycled for irrigation, while helping to reduce heat released by standard concrete into the room and being integrated with a series of skylights. each double-height room has three skylights of 30x30cm that light the spaces, ensuring no artificial light is needed during daytime.
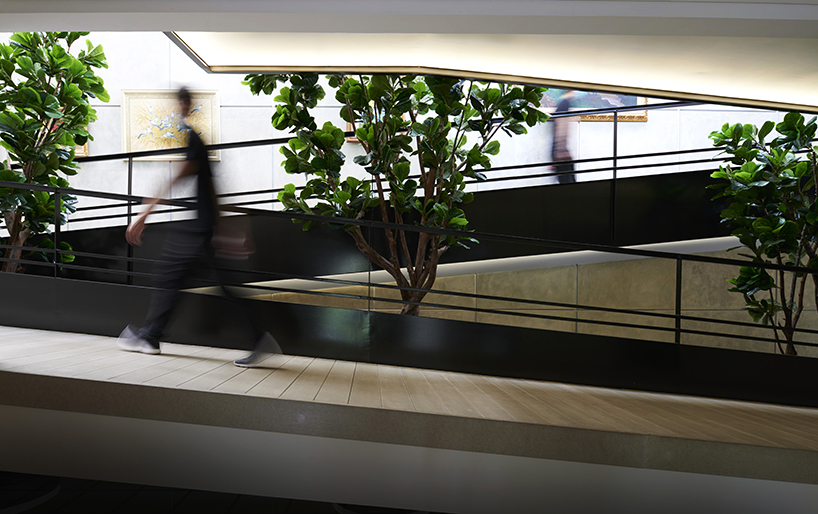
residents enter the house via a ramp
a ramp is designed at the entrance of the house, which also serves as personal gallery for the owner. the ramp leads to an informal living area that opens up directly to the swimming pool and frames the vista of the garden. the living room also acts as a space barrier between the privacy of two main bedrooms. breaking with traditional floor plans of residential projects, the placement of the living room benefits from two sources of natural light and the sense of sanctuary that is created by the adjacent garden.
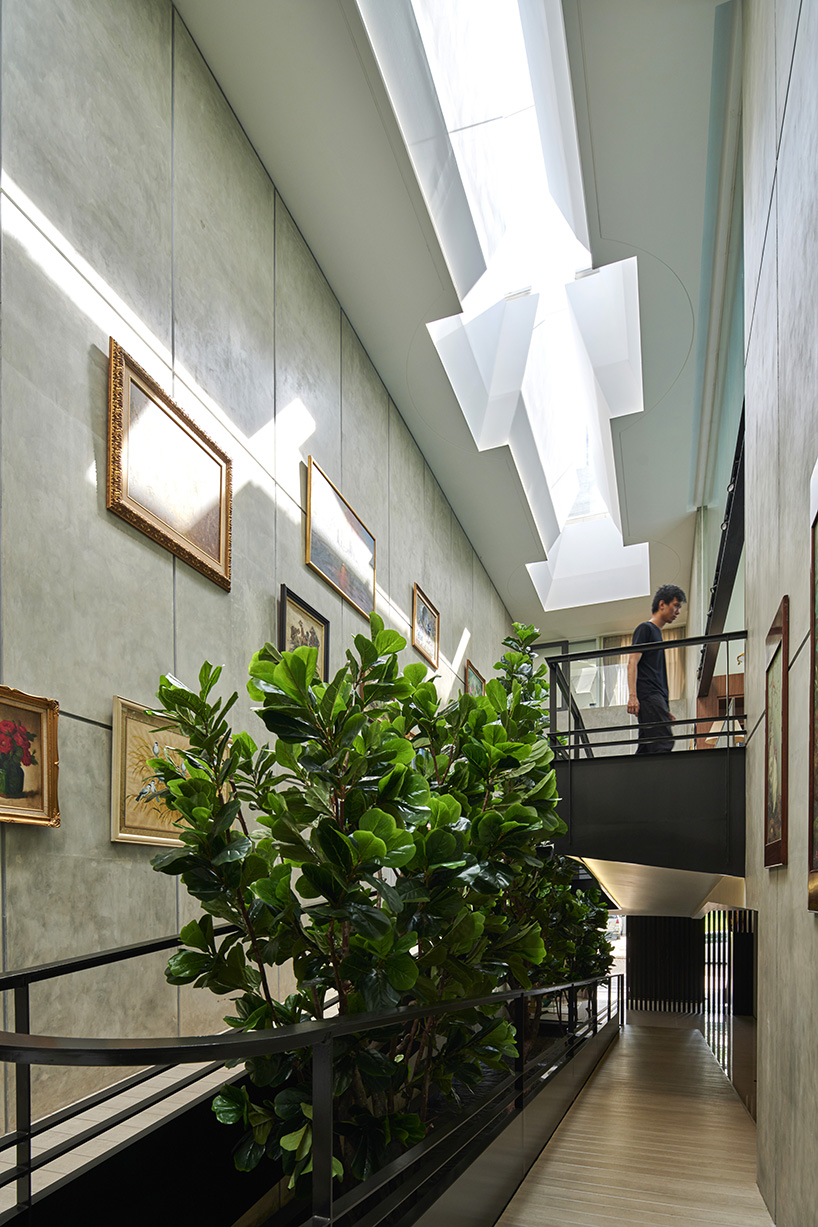
thanks to the skylights, the circulation space doesn’t need artificial lighting during the day
‘passive design lab was meant to be a simple prototype of how one could apply a down to earth passive design approach in order to achieve comfort without relying much on artificial/active design for sustainability. in the ongoing unplanned urbanization, urban houses are gradually suffocating, isolating, and cutting off themselves from friendly relationships with the surrounding environment, RAD+ar introduced a solution to help awaken to the facing problem, thereby creating a haven within for majority to stay in a safe place while embracing biophilic and tropical approach with the contemporary house, from the perspective of living harmoniously with the environment.’ – RAD+ar
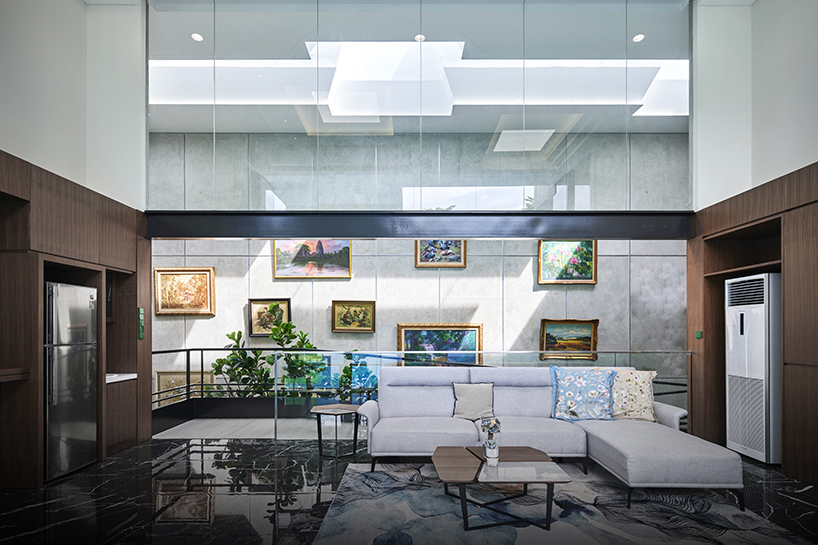
the living room
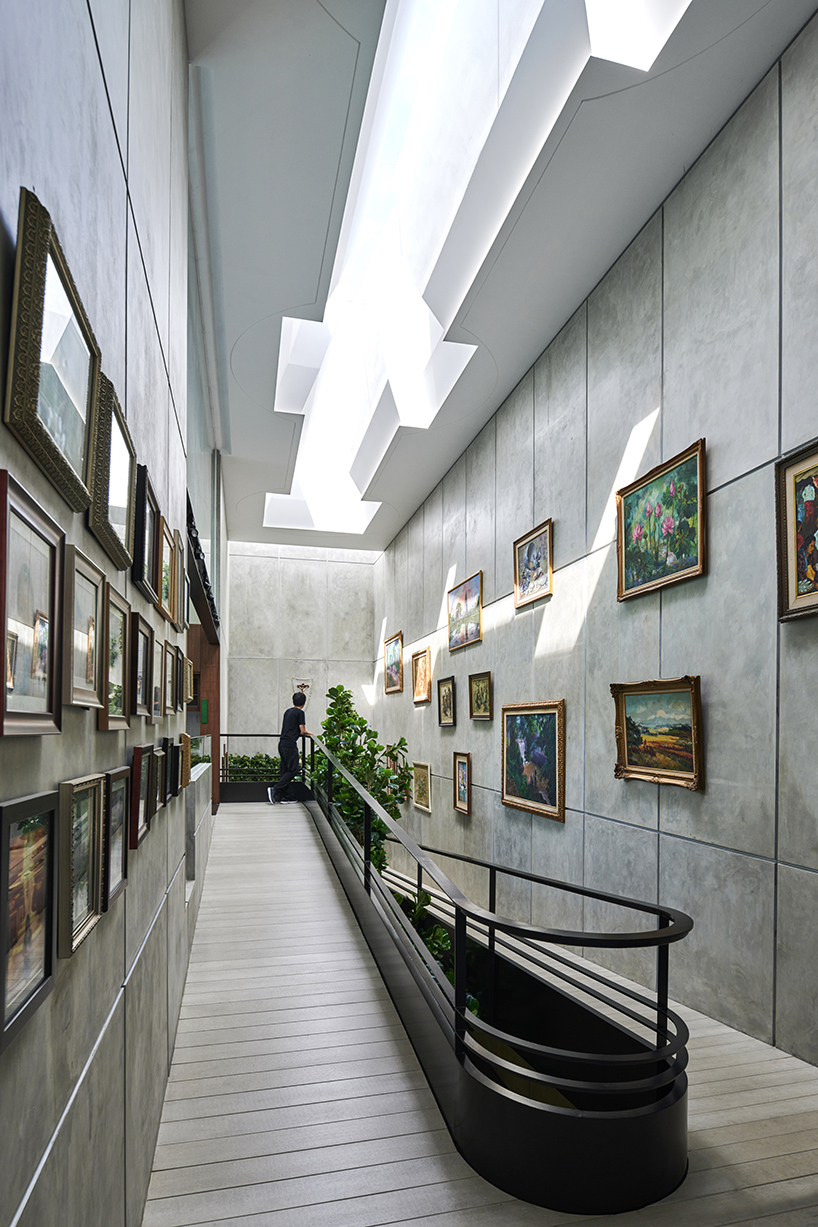
the ramp functions as a personal gallery to display the owner’s art
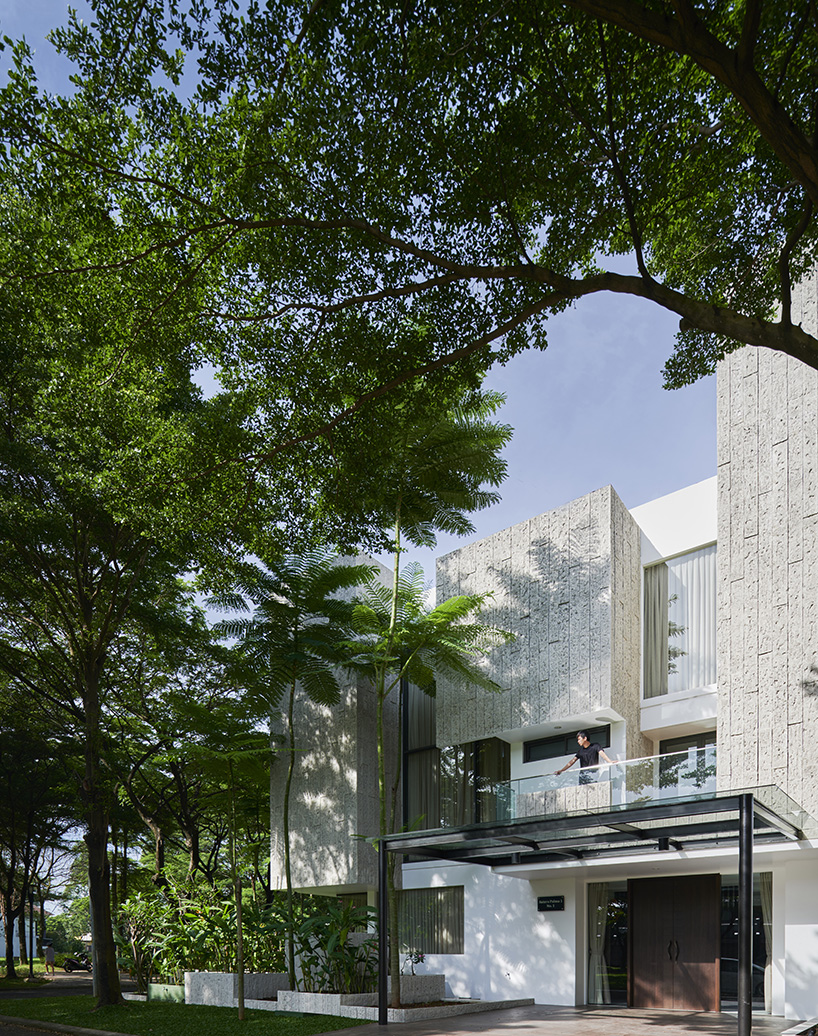
the façade is like a blank canvas waiting to be painted by shadows of nature
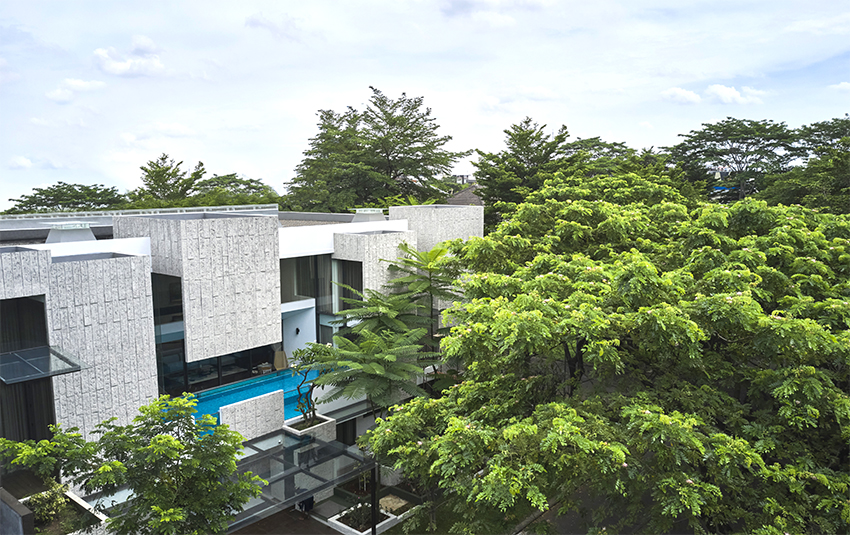
view of the house from above
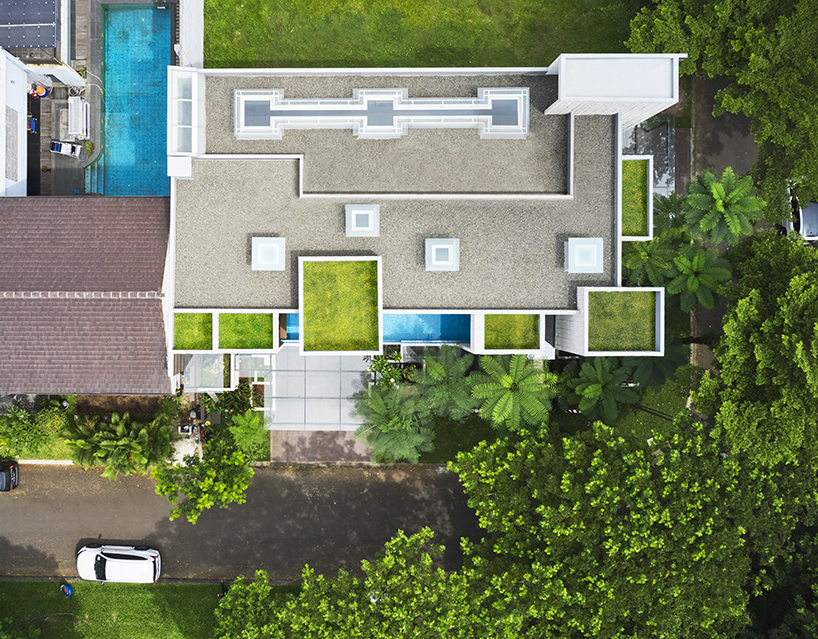
view of the roof
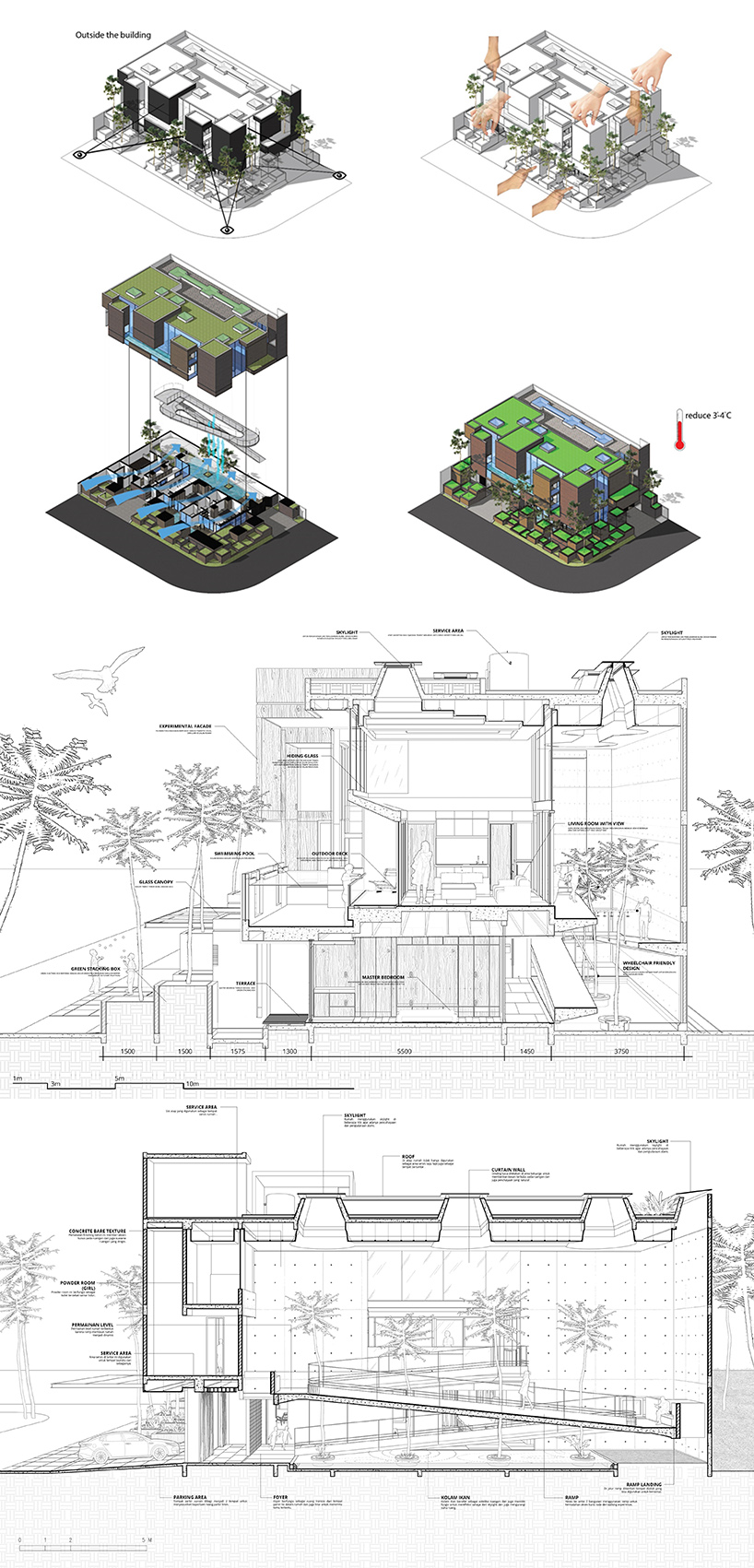
the design harvests natural light, water, and natural ventilation from top to bottom
project info:
project name: passive lab house
location: kecamatan serpong utara, indonesia
architecture firm: RAD+ar (research artistic design + architecture)
architect: antonius richard
photography: william sutanto
designboom has received this project from our ‘DIY submissions‘ feature, where we welcome our readers to submit their own work for publication. see more project submissions from our readers here.
edited by: lynne myers | designboom
"design" - Google News
January 19, 2021 at 10:08AM
https://ift.tt/39LVleW
RAD+ar completes a prototype for tropical passive design in indonesia - Designboom
"design" - Google News
https://ift.tt/2tAY9dw
https://ift.tt/2zaSFZM
Bagikan Berita Ini

















0 Response to "RAD+ar completes a prototype for tropical passive design in indonesia - Designboom"
Post a Comment